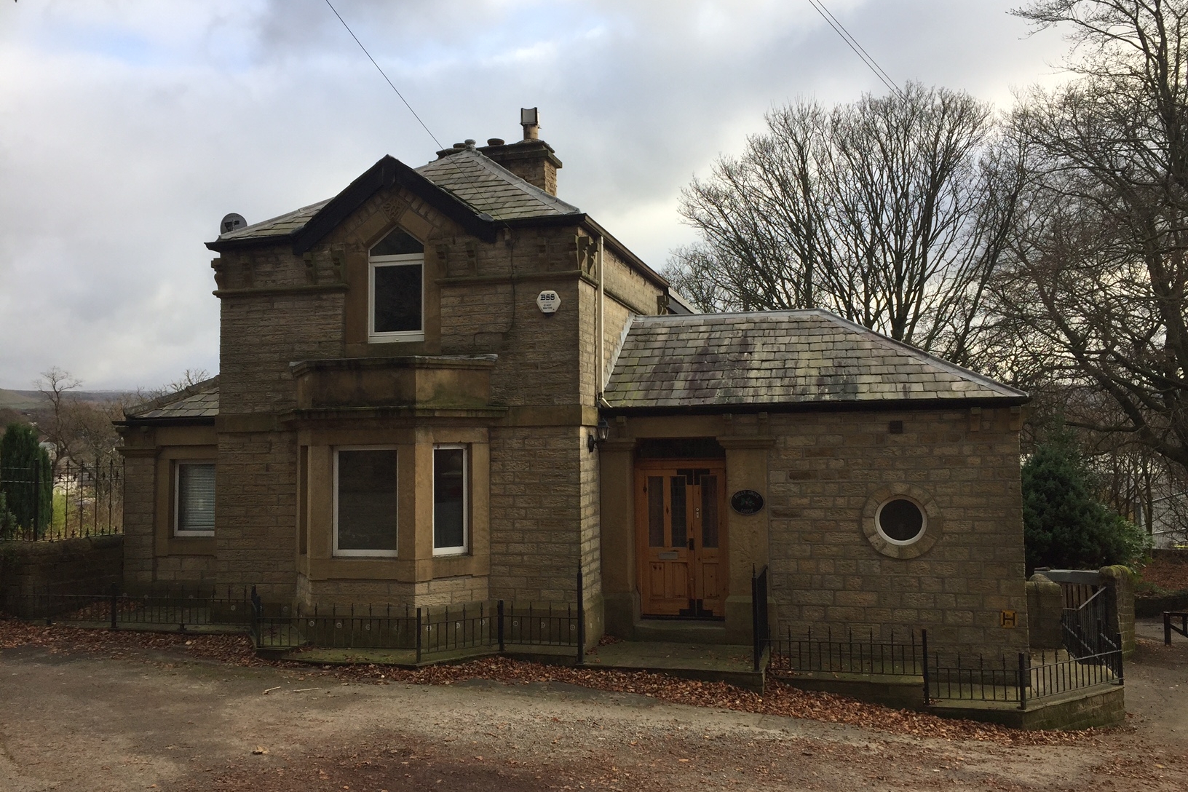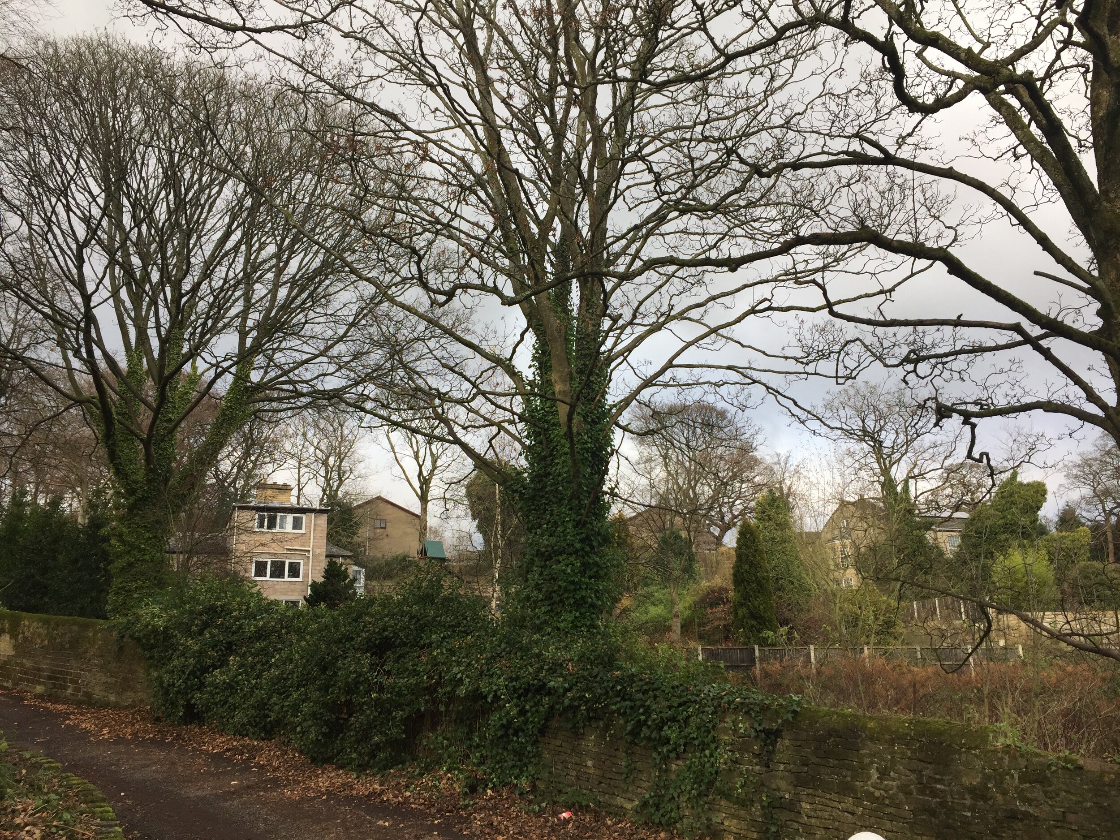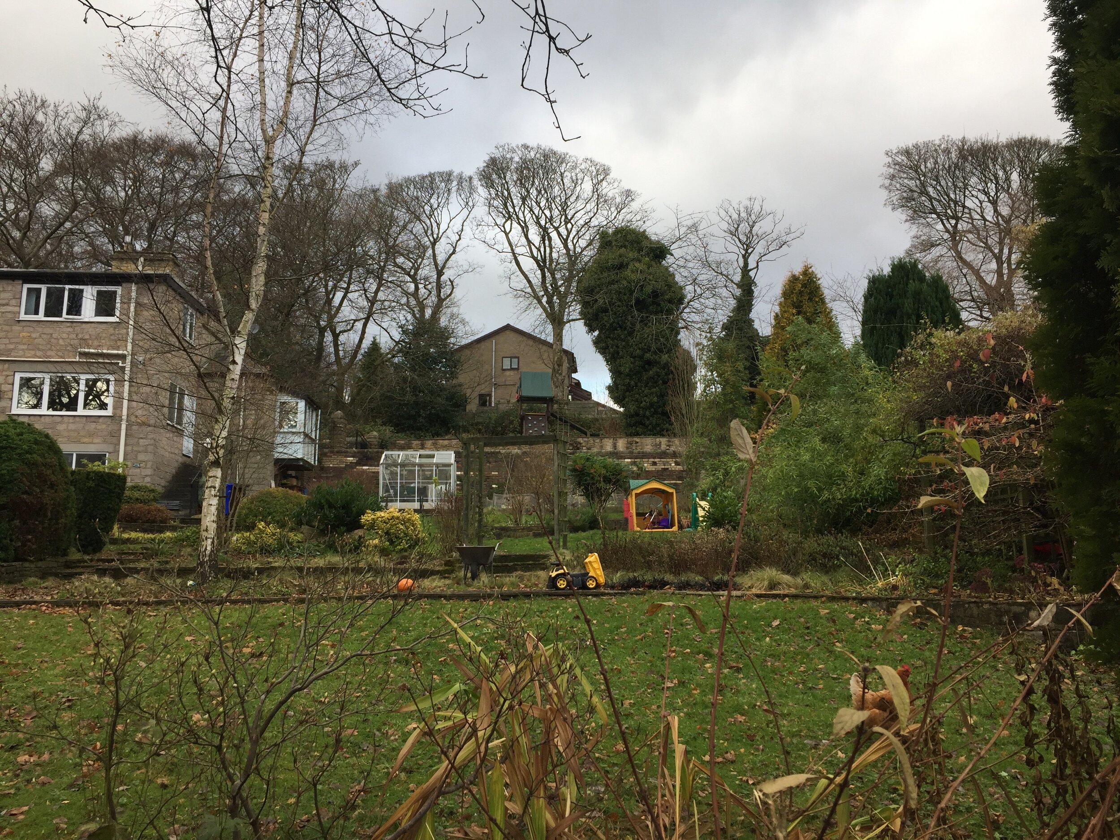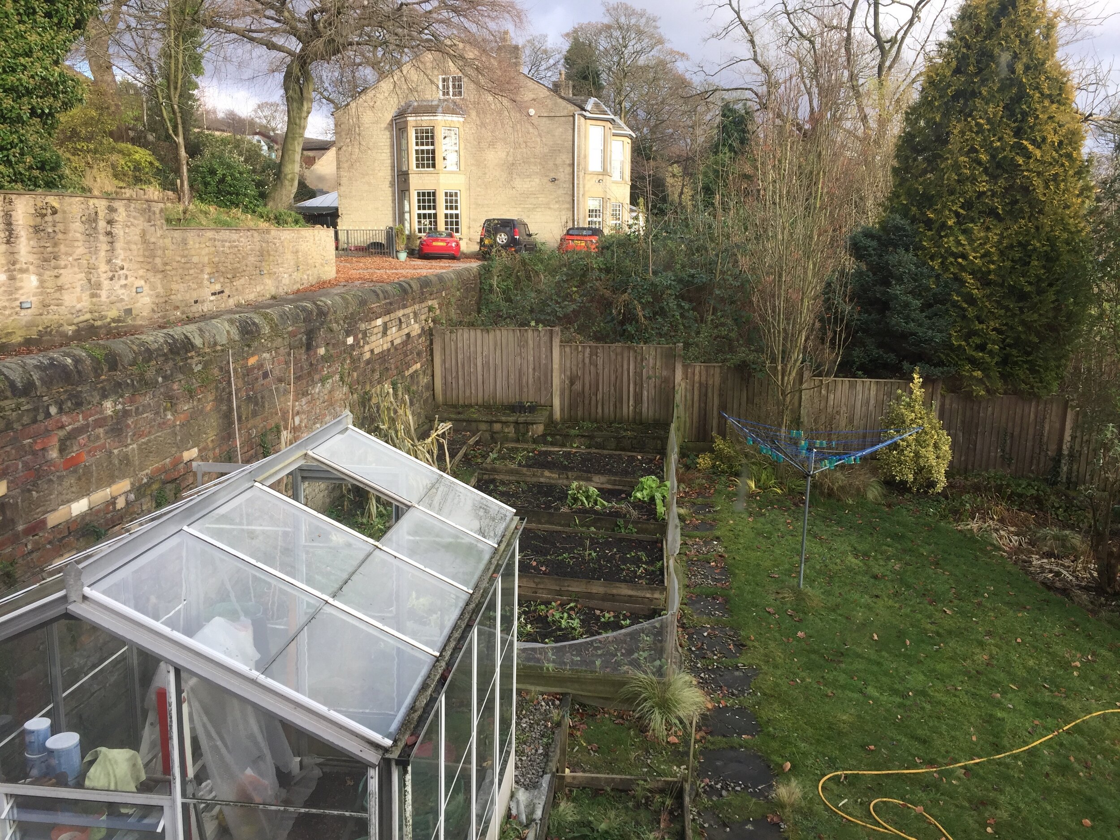Susanna’s house
2016-2017
Sector: Residential; Refurbishment; Extension
Location: Dinting Vale, Derbyshire, UK
Status: Planning permission granted
Our project responds to an emerging spatial need for a young family of six who are living and working in a village at the edge of High Peak district. A minimal intervention of the existing Georgian house in its external form and internal layout, followed by a radical extension to the retaining wall of a neighbouring road at the higher level.
The new extension stretches the as found fabric in a horizontal way in order to maintain visual openness and sensual engagement both for its users and neighbours. A series of glazed openings blur the boundary of the windows and the walls, framed by pre-cast concrete and cladded by burned timber, all together enhance an intimate relationship to the overlooking Peak District landscape.




