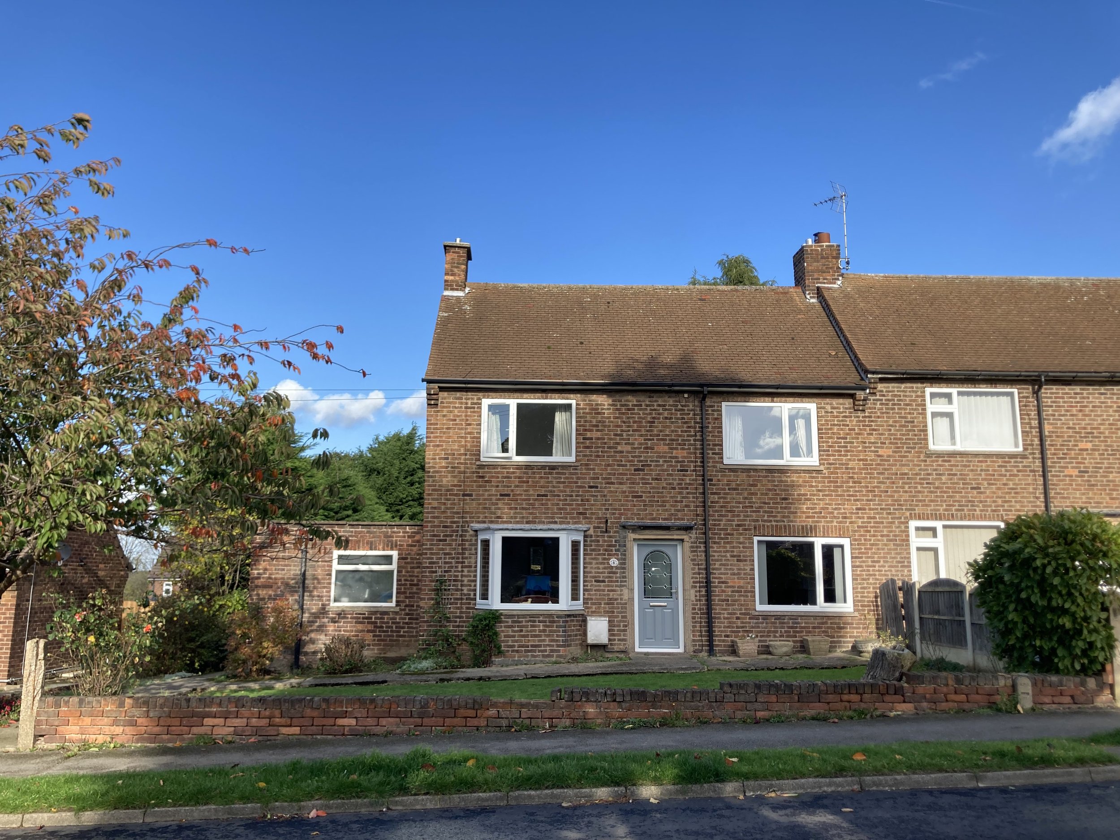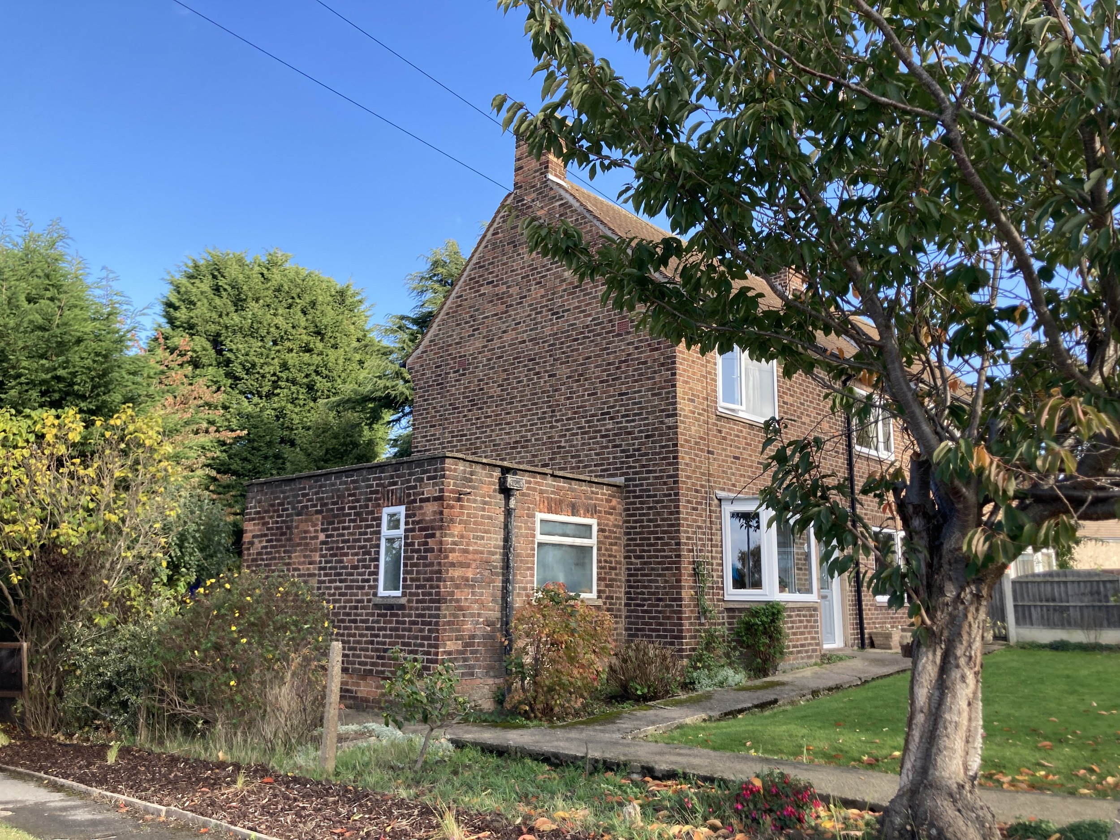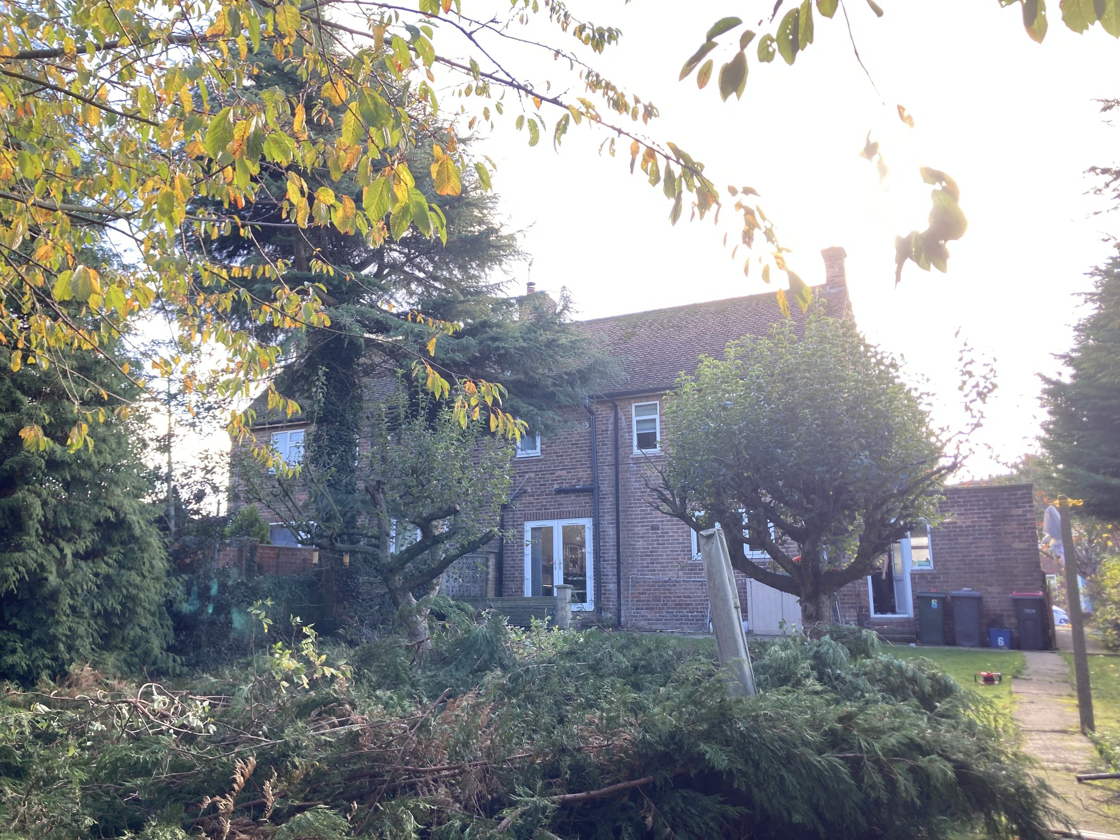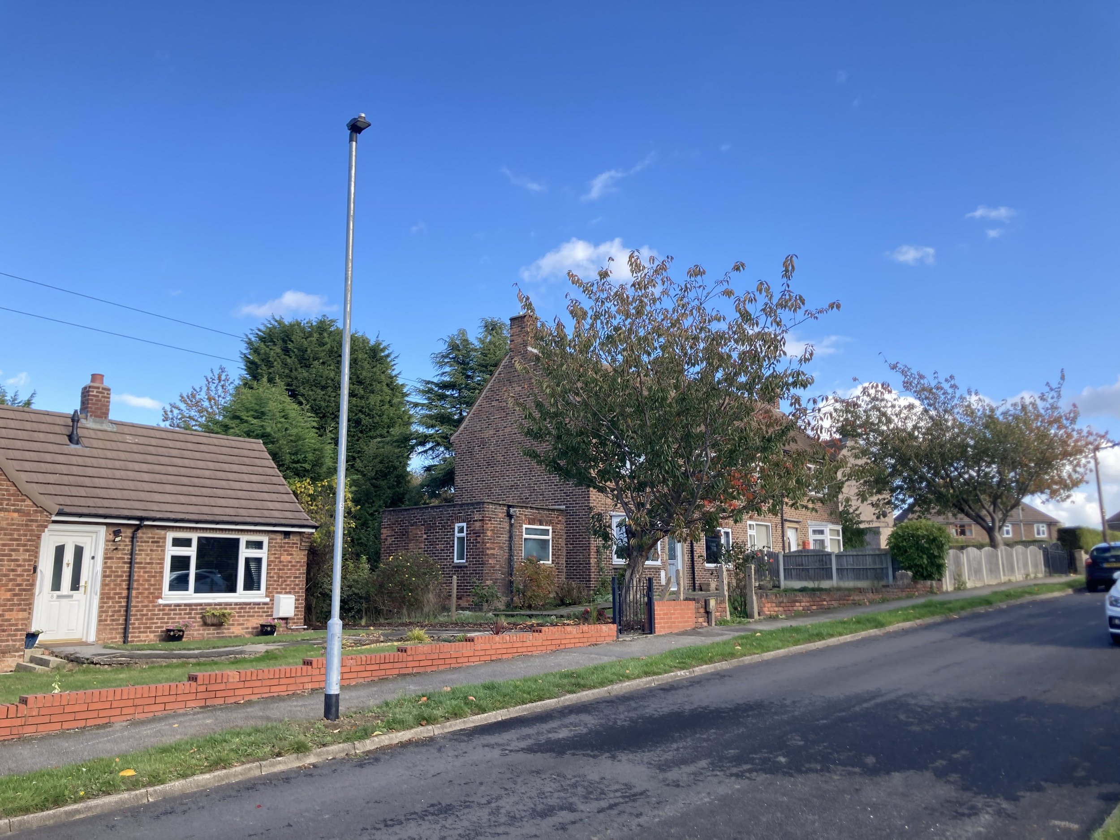Yue and chris’s House
2022-
Sector: Extension, Renovation
Location: Rotherham
Status: Planning Permission granted
This projects reutilised the space of the existing single storey outbuilding that is extremely damp and cold connecting with the main dwelling house. The client wanted to demolish the outbuilding and replace it with a two storey side extension and renovate the existing kitchen to provide an open plan kitchen and dining space.
By understanding our client’s cultural rituals, everyday practice, social life, and specific needs from their jobs, the design has provided and maximised the extended kitchen space, which will work as the heart of the house.
The extension also includes generous amount of storage space and WC on the ground floor, and an en-suite bedroom on the first floor.






