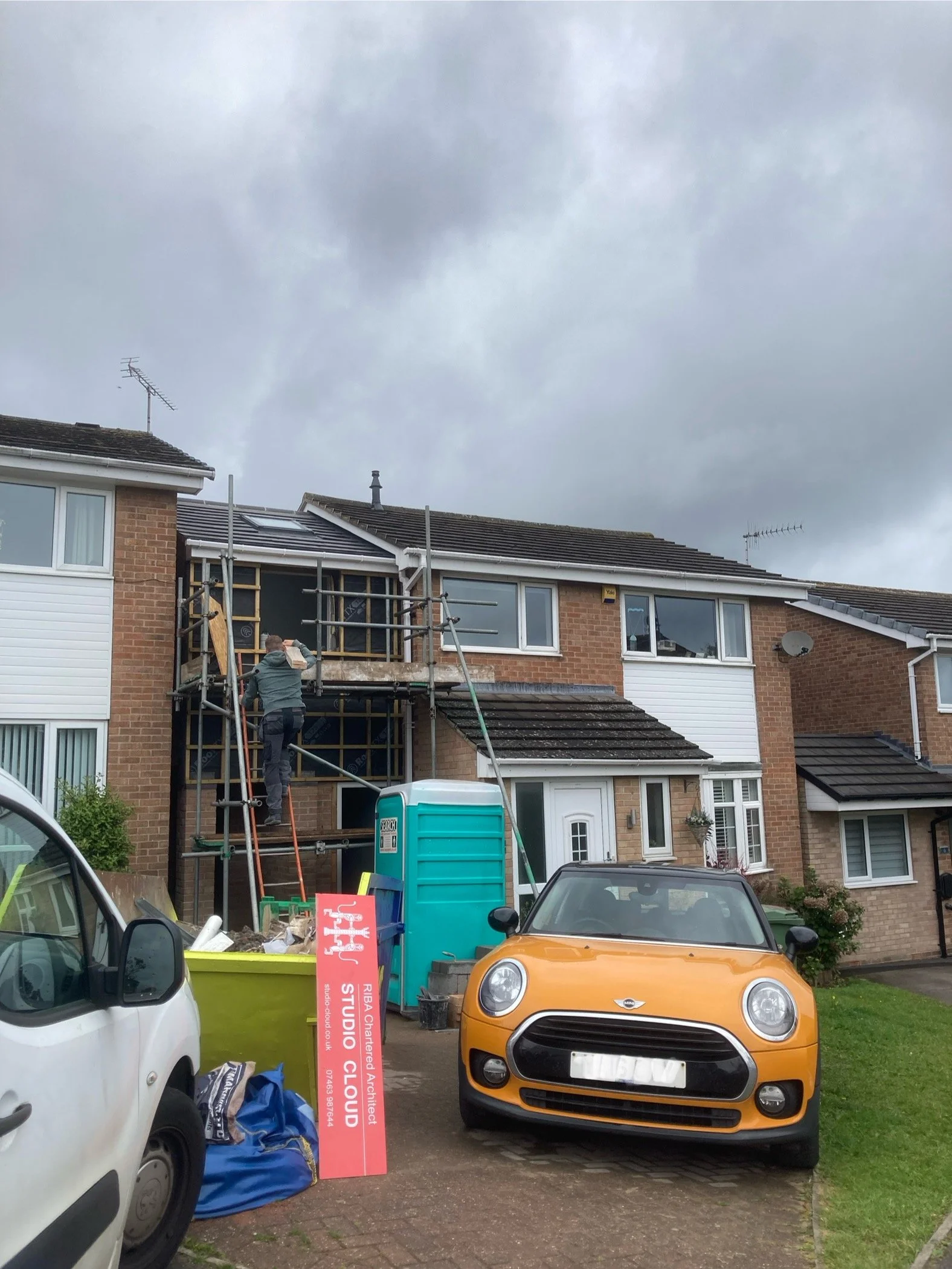Will and aimee’s House
January 2024 - present
Sector: Extension, Garage Conversion
Location: Dronfield
Status: On site
A project explores internal and external relationships/circulation around the house, the garden and the garage.
This project proposes a two storey side extension, with an external passage way to rear garden retained, to provide a utility room and extended kitchen on the ground floor, and two additional bedrooms on the first floor. The garage has been converted and extended to form a garden room, and is being connected to the house via an internal pergola.
The proposed timber cladding gives a modern and modest appearance to the existing brickwork. Green roof on the garden room and pergola contributes to sustainable drainage system (SuDS) and brings nature into everyday practice.
Existing
Proposed
Existing
Proposed
Construction photos
Photos of existing house














