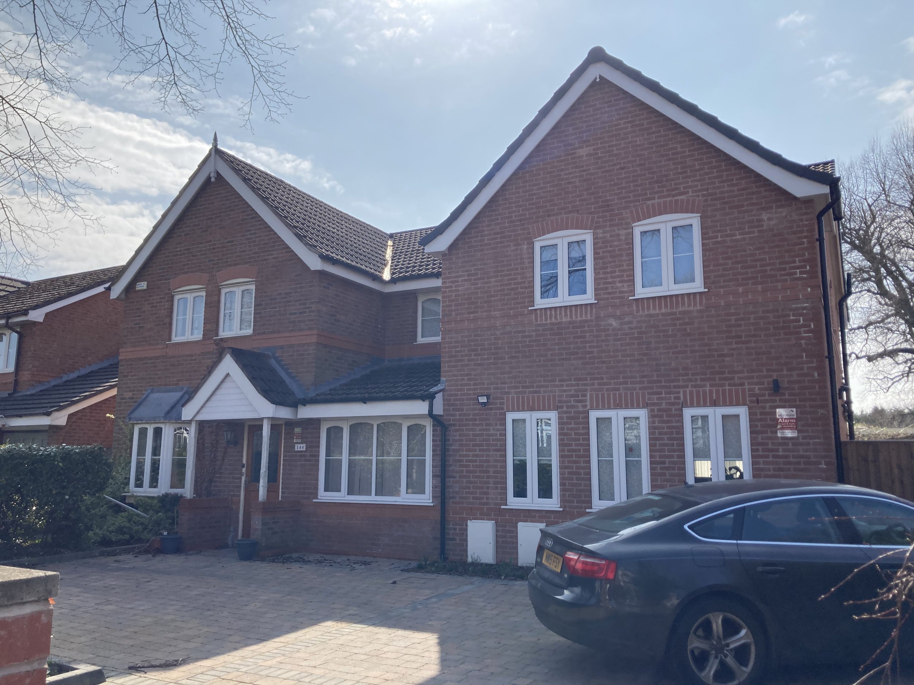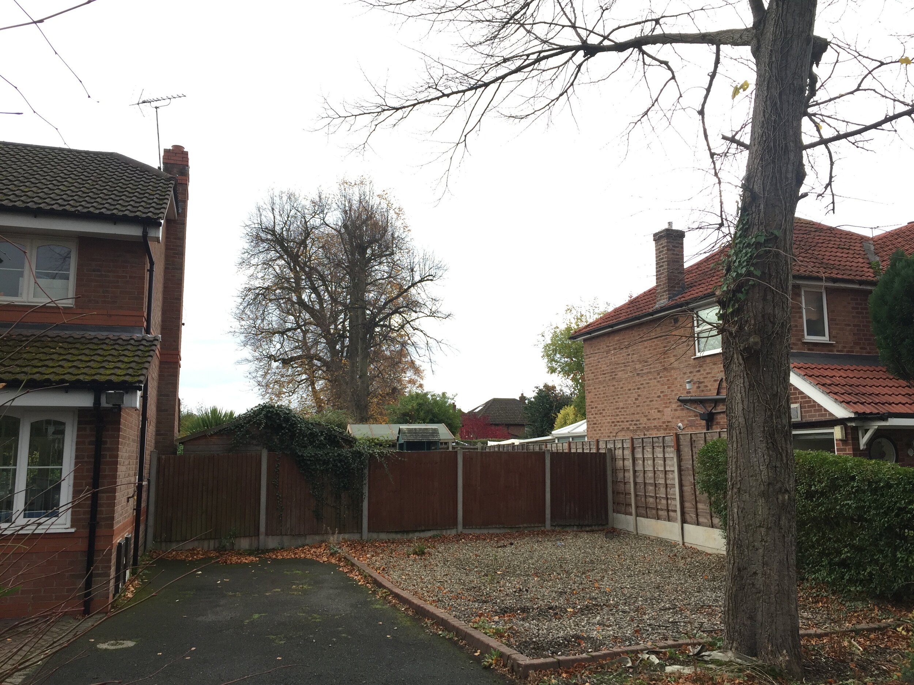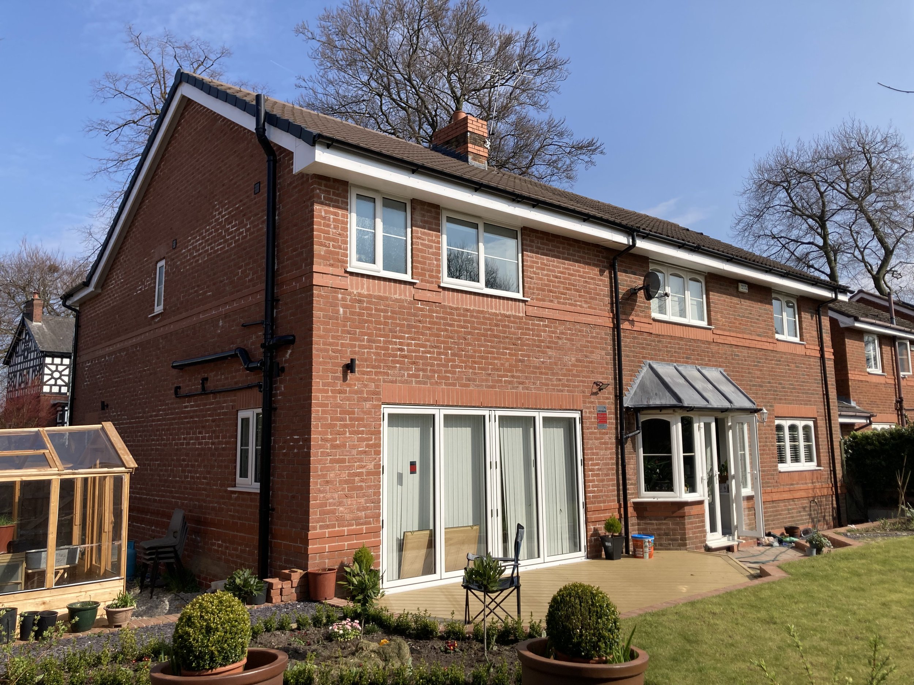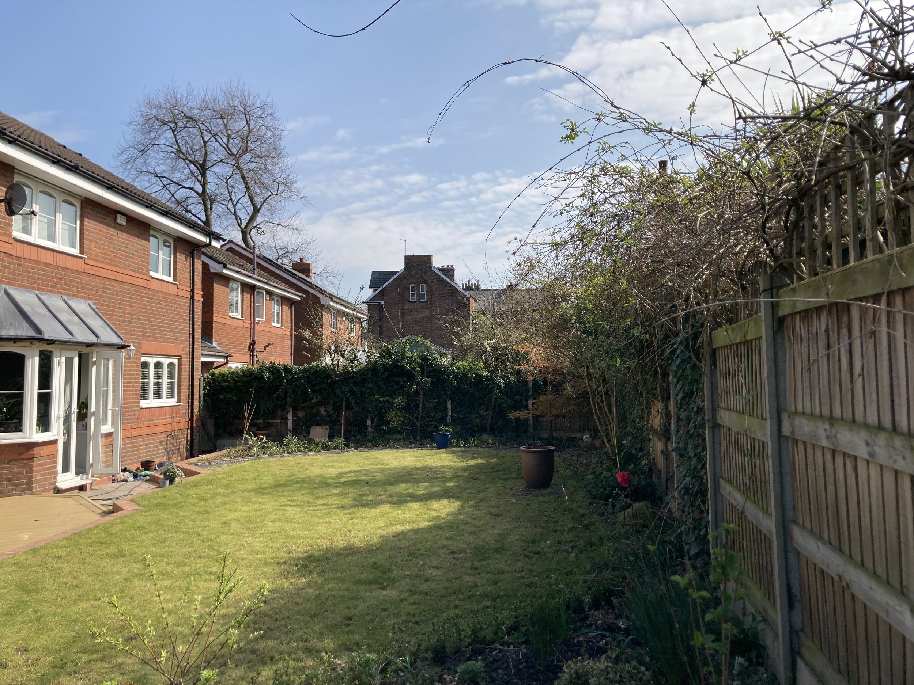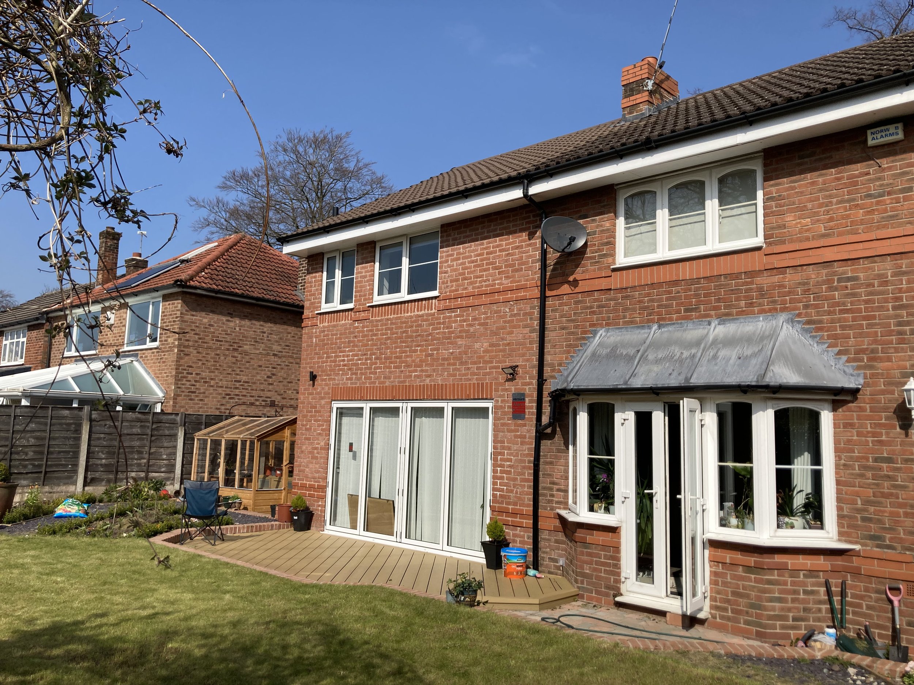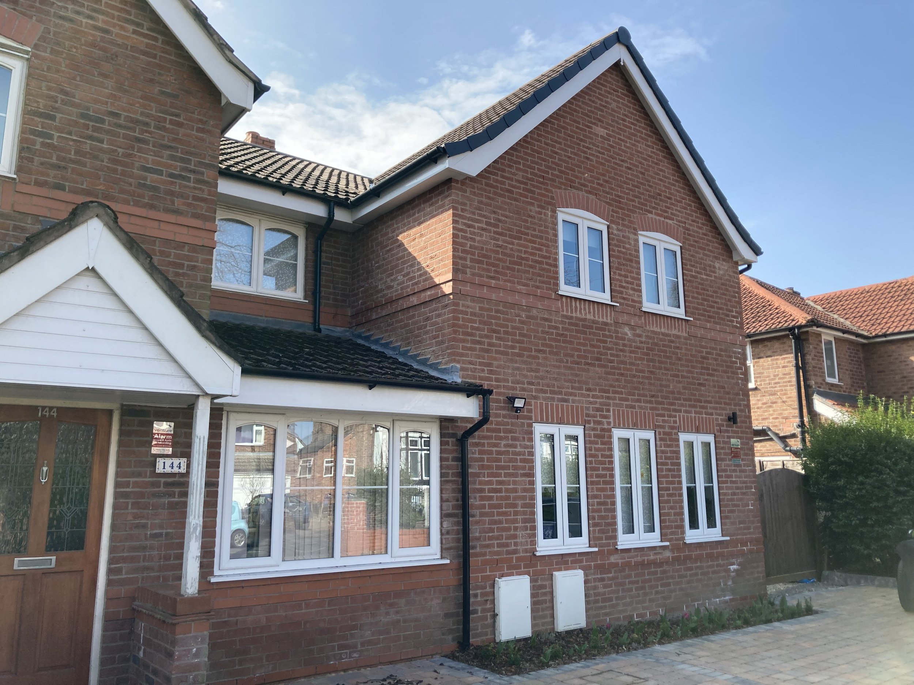Mei’s house
2018-2019
Sector: Residential; Extension
Location: Manchester
Status: Completed
This project involves a two storey side extension for two bedrooms in the upper floor with a new living room, dining room and a kitchen at the ground level. The design starts by resolving the right to light issue, and then works with the level change and a protected tree to the outside, and a clear spatial hierarchy and horizontal circulation to the inside. Form and tectonics cares and continues the sense of familiarity to the place. The new addition fills a gap and extends the existing streetscape in a humble way.
