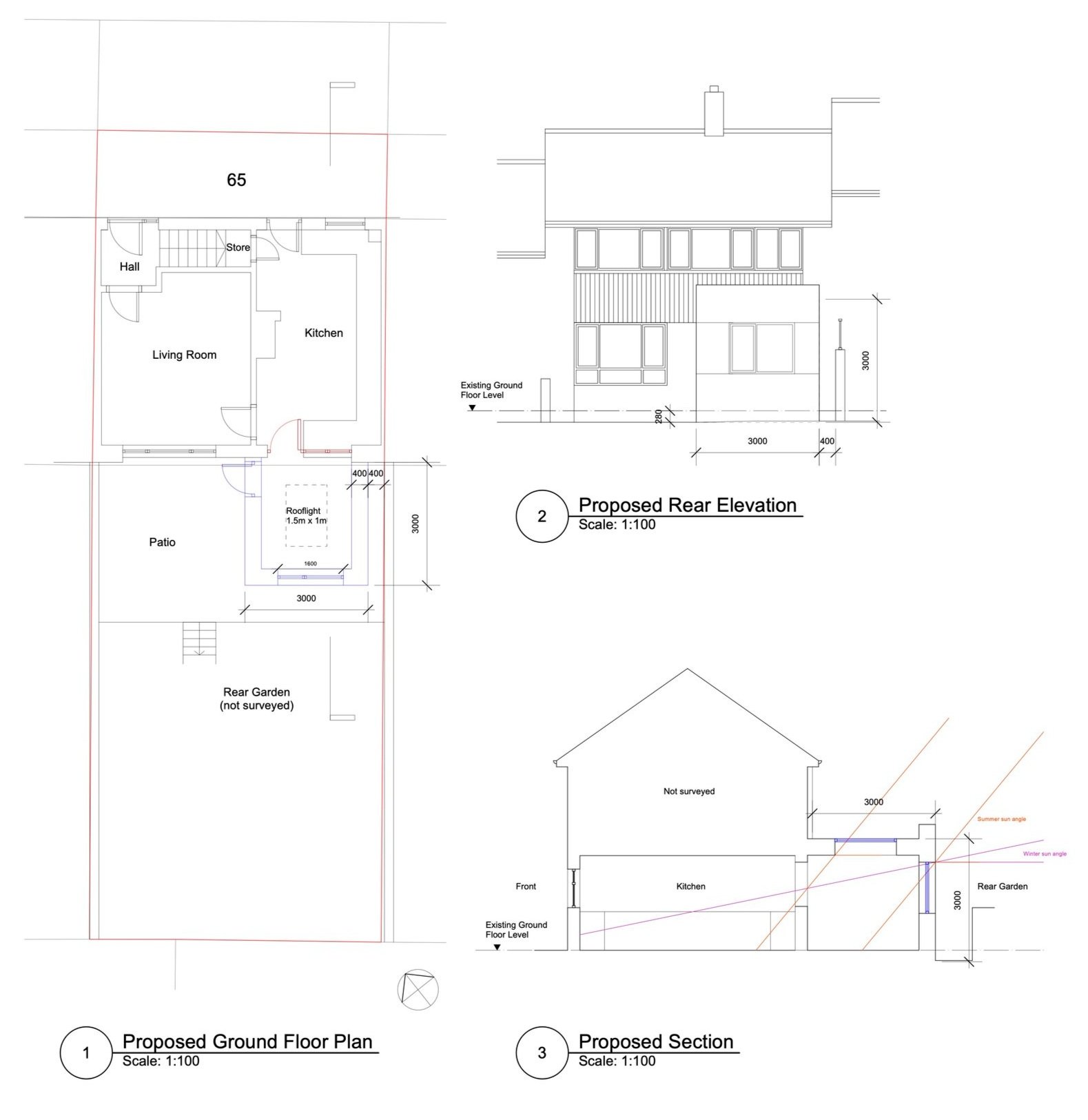Jon and cATHERINE’s House
December 2023 - April 2024
Sector: Extension
Location: Sheffield
Status: Completed
A kitchen extension to a terraced dwellinghouse to provide more flexible space and warmth to the family. The simple 3mx3m extension is constructed with timber frames and timber cladding, which is locally sourced British larch panels. Designed following Passive House principles to maximise thermal comfort and natural light, and minimise thermal bridges. The triple glazed window and roof light are specified to prevent overheating in the summer.
“We’re really pleased - your design work has been a triumph for our family! The new room has made a huge difference to our family life - we really love it! We’ve had nothing negative from neighbours - only positive feedback about the appearance. We love it - and there’s still plenty of space for the kids to have a paddling pool on the patio. ”
Construction photo










