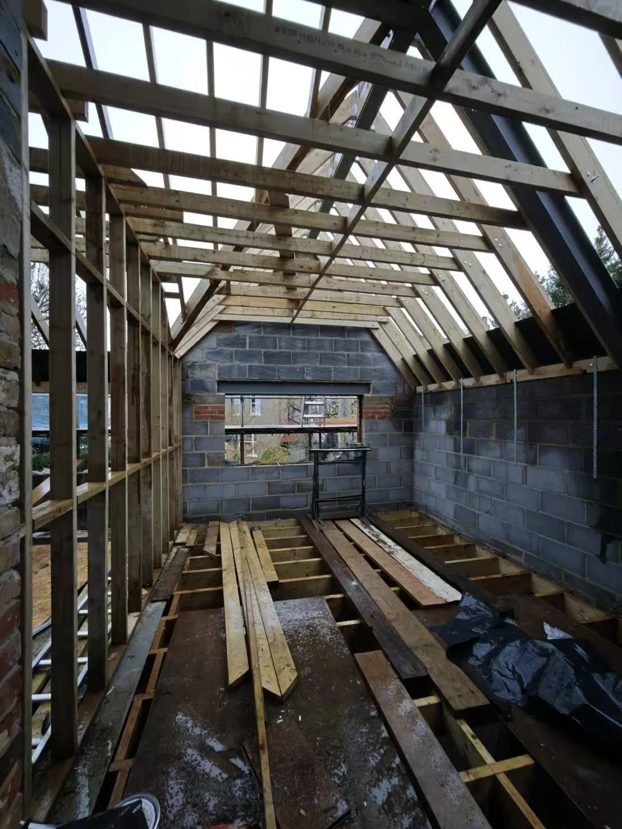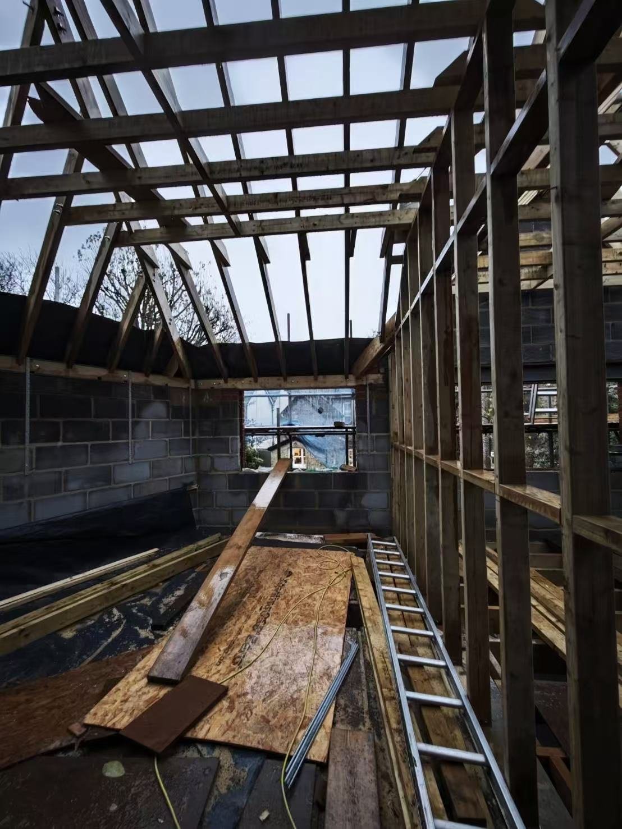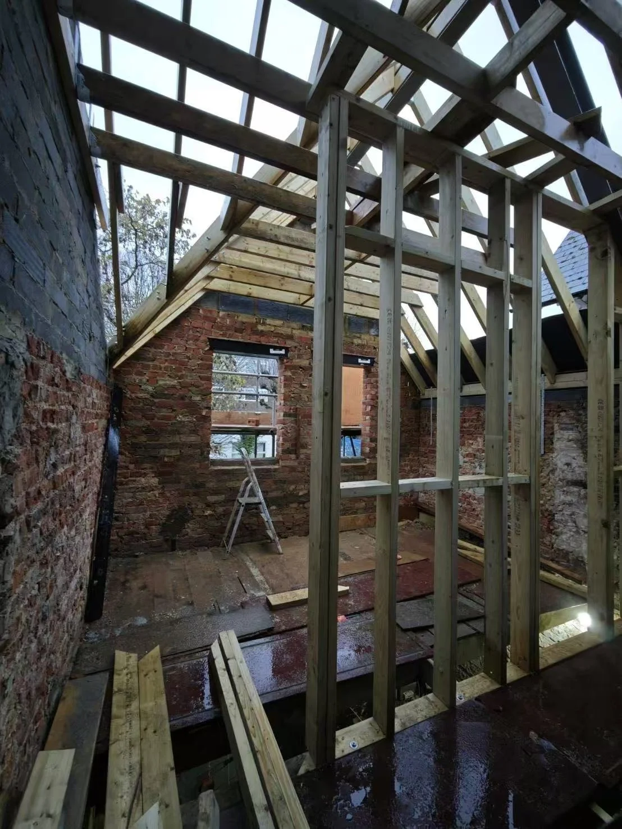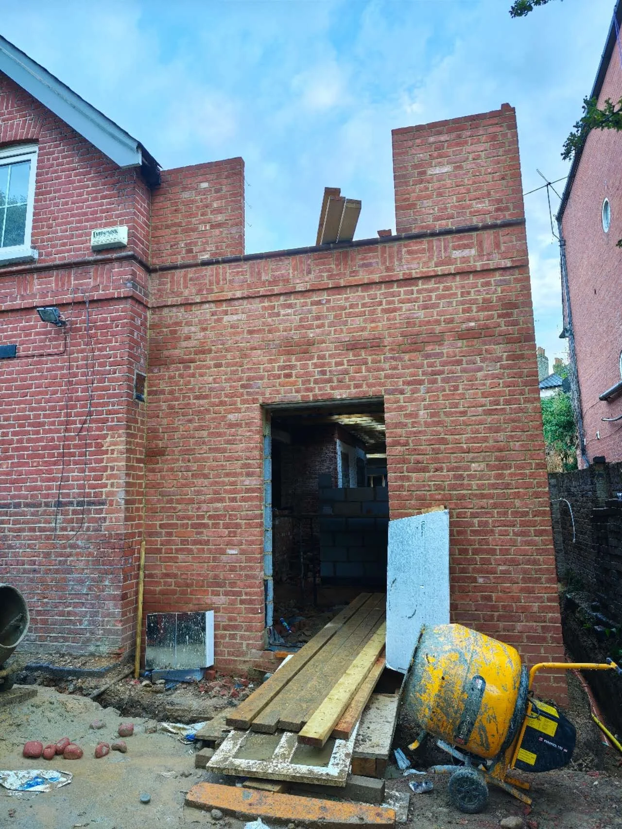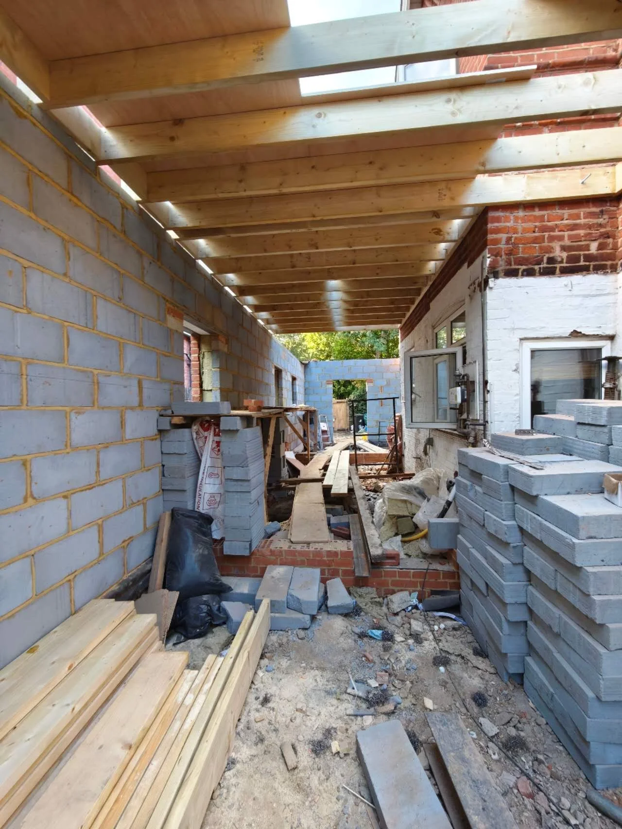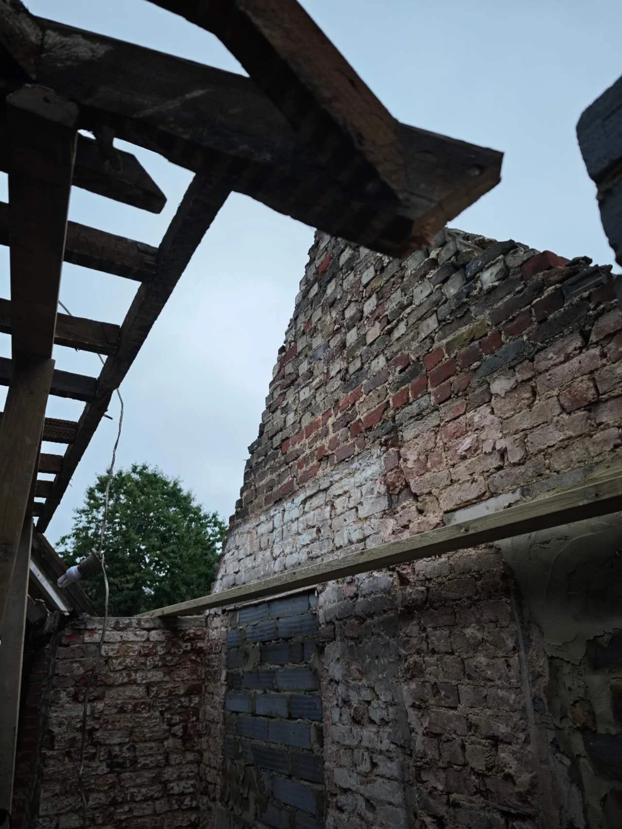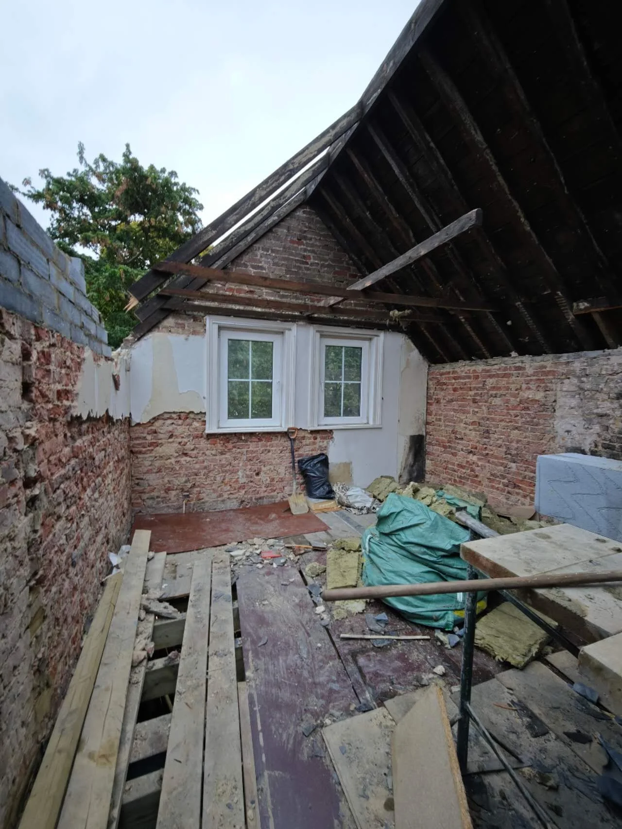Jennifer and yuma’s House
January 2025 - present
Sector: Extension, Retrofit, Passive House
Location: London
Status: On site
Our clients approached us to design and deliver the technical details for their project after planning permission has been granted. The project involves a two storey side and rear extension and a whole house retrofit of the existing dwellinghouse.
Our clients have a high environmental agenda for their project and are aiming to have a lower energy house. They have a strong interest in Passive House and would like to have their extension and retrofit designed to Passive House standard. Through collaborations with the clients and the structural engineer, we designed high thermal performance envelopes (very low U values), minimal thermal bridges at junctions, and good airtightness as much as possible. We have also worked closely with specialist consultants such as MVHR and window suppliers to deliver a holistic and coordinated technical design.
The project is now on site and we are excited to share more information on our instagram as the project continues.
Construction photos
Photos of existing house
