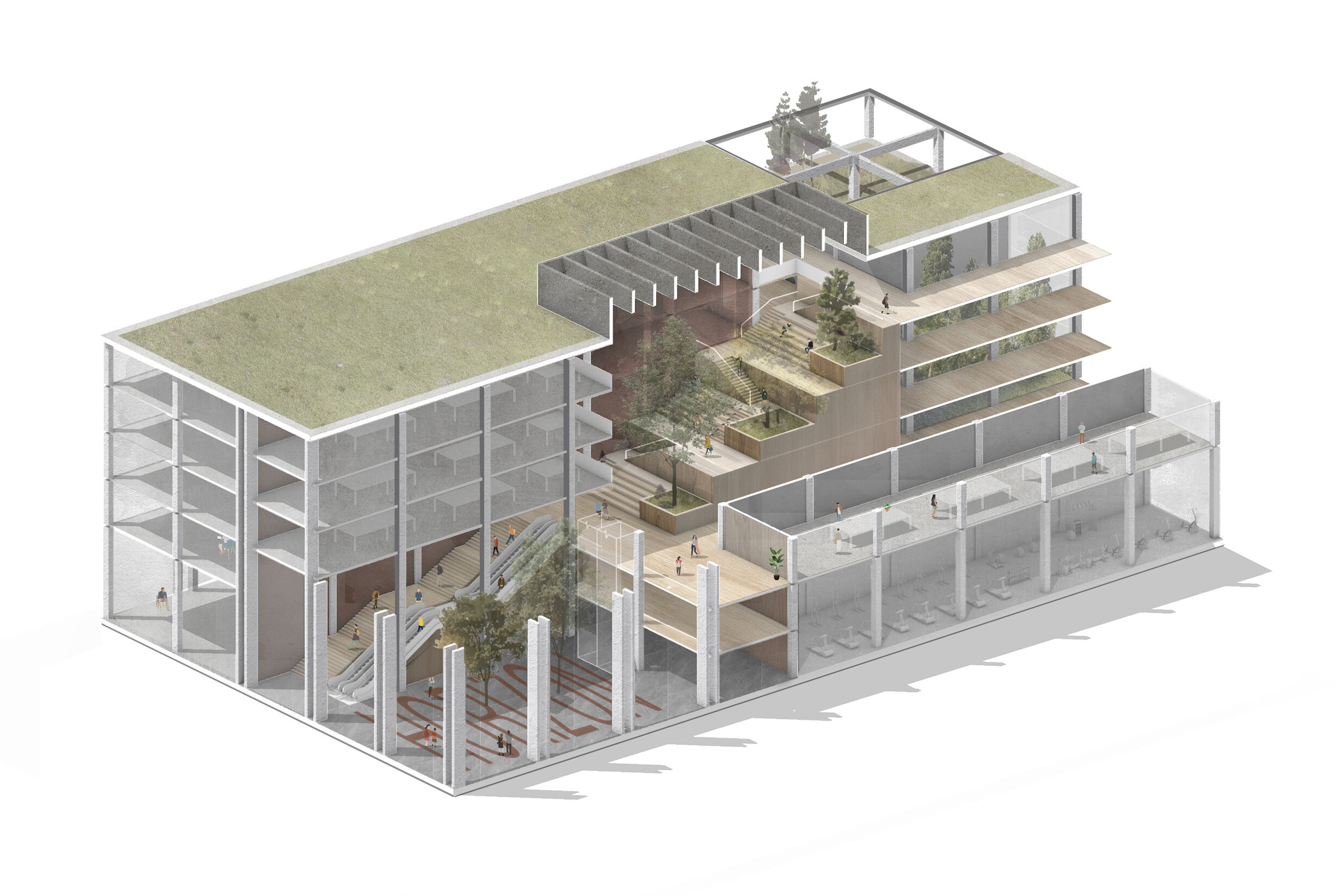Horizon HEADQUARTER — the grid
2020
Sector: Workplace
Location: central China
Status: International competition entry, second prize
The project develops a workplace prototype for an architecture of nearness on a tabula-rase urban site by organising the spaces and structures of 15,000 sqm office based on the 9m*9m grid system. Initially restrained by the site’s originally-planned underground carpark, the grid system and the prototype facilitates familiarity and flexibility of a modern workplace by reinventing the archetypal layout of ancient temple and market.
The prototype is horizontally developed and vertically blurred by an internal stair-landscape, which reduces the reliance on vertical mechanical instruments such as lifts, and reclaims the social value through human contact and care in a radically changing urban condition.


