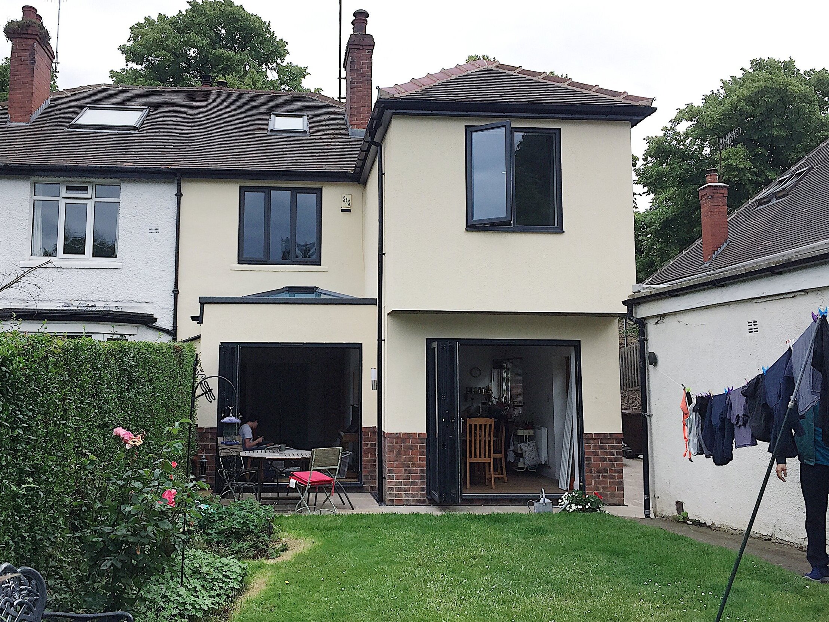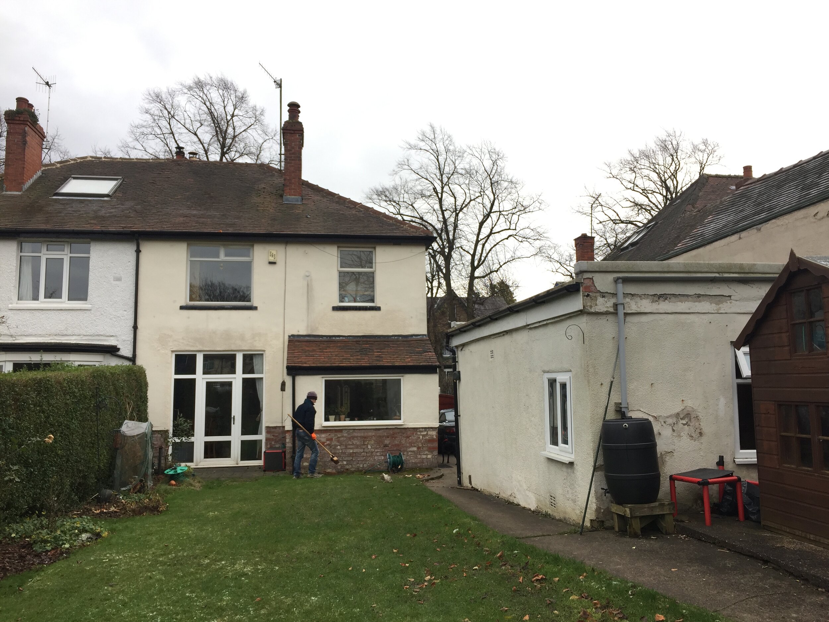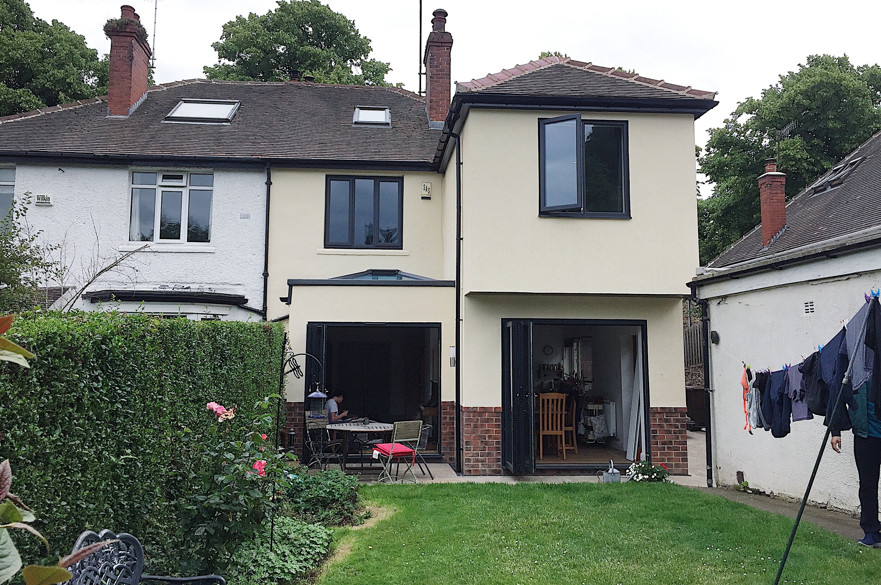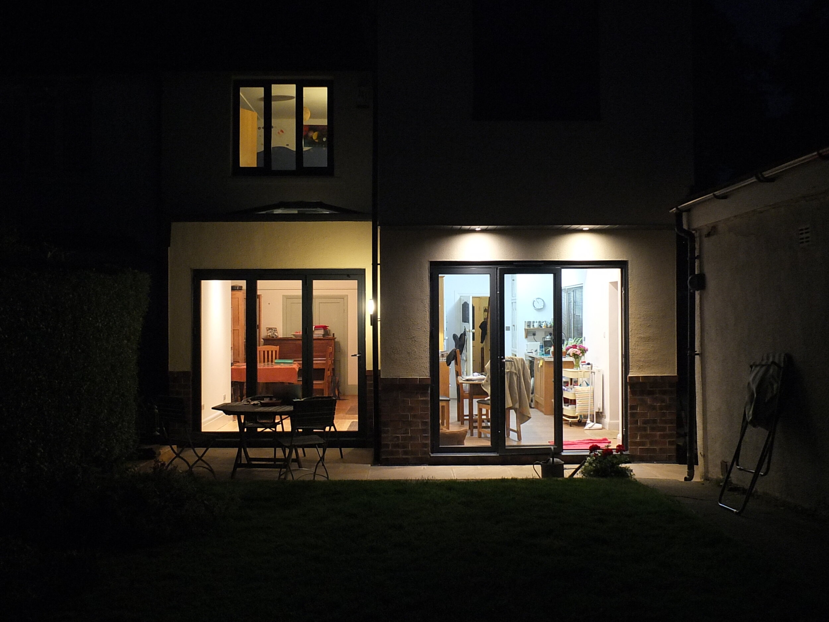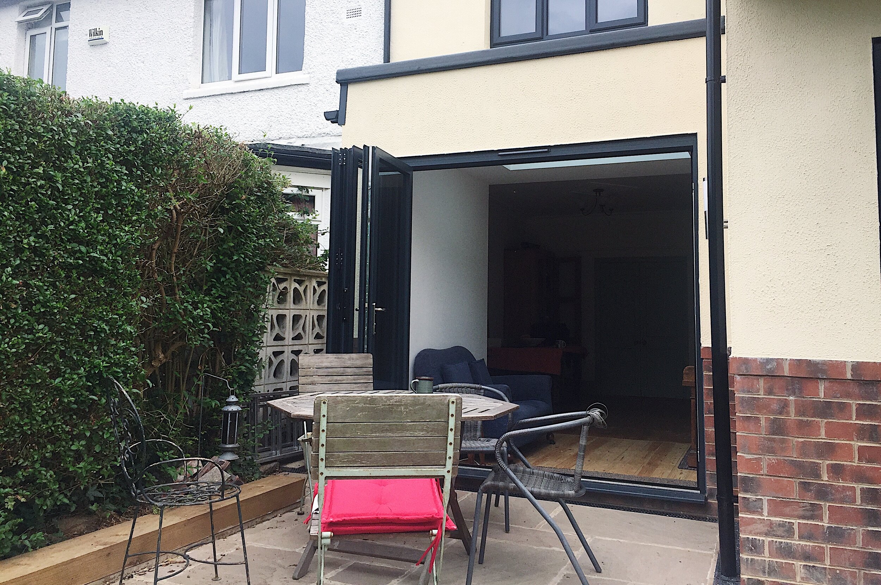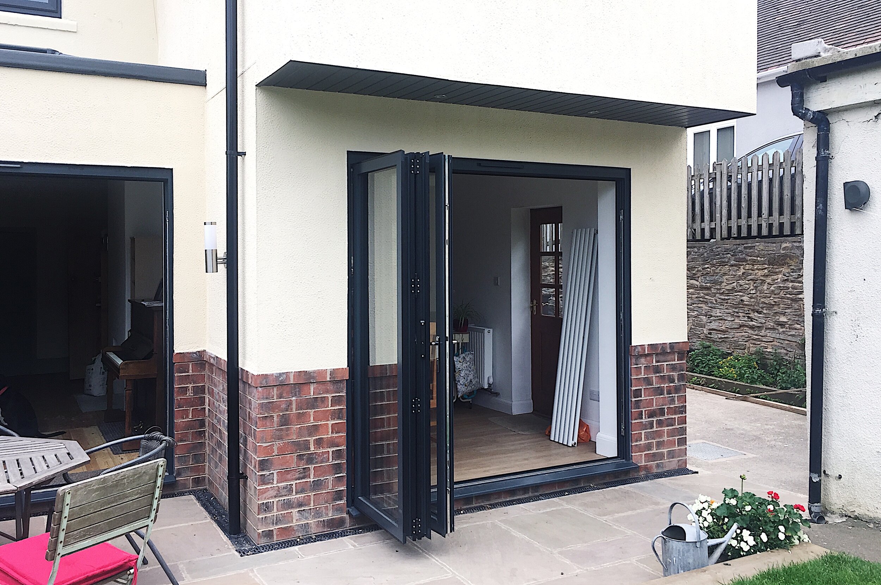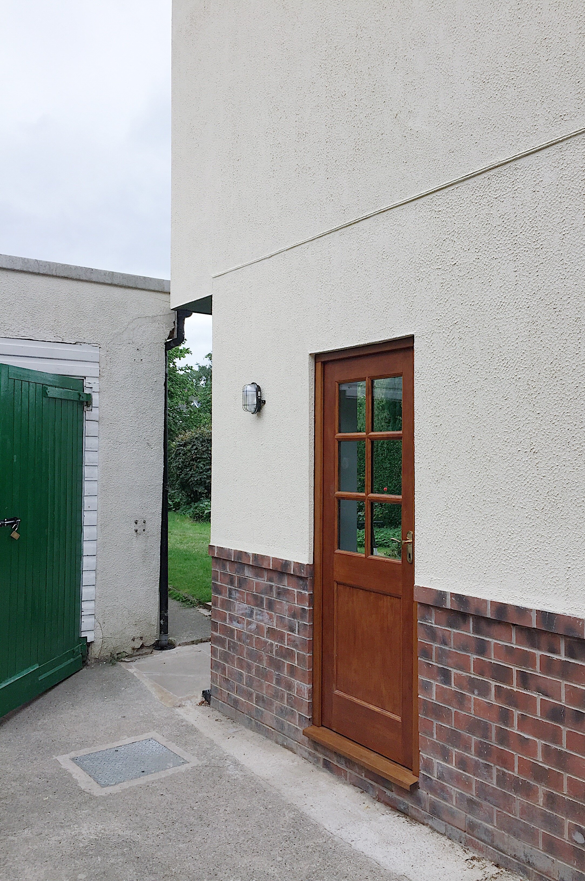Helen and peter’s house
2017-2019
Sector: Residential; Extension; Conservation
Location: Sheffield
Status: Completed
This project is in a conservation area of Sheffield and includes extended spaces to the rear for a new living room, an enlarged kitchen and a new first floor bedroom. The design evolves from listening and responses to the clients’ needs, and transforms the existing spatial condition under legislative, financial and physical constraints. The making of the new rooms is enhanced through views, light and thresholds. Timber structure is kept hidden behind traditional brickwork and render.
