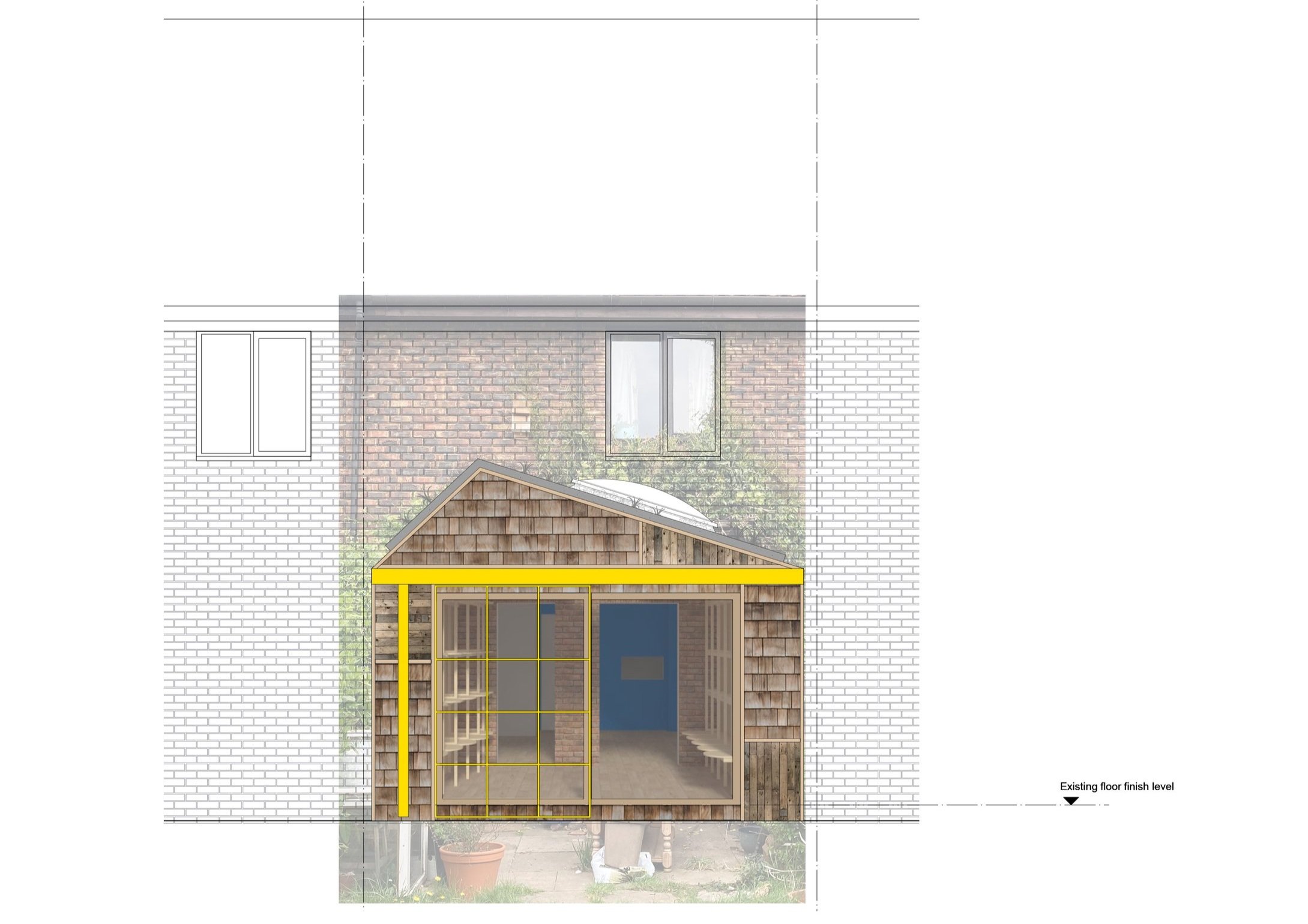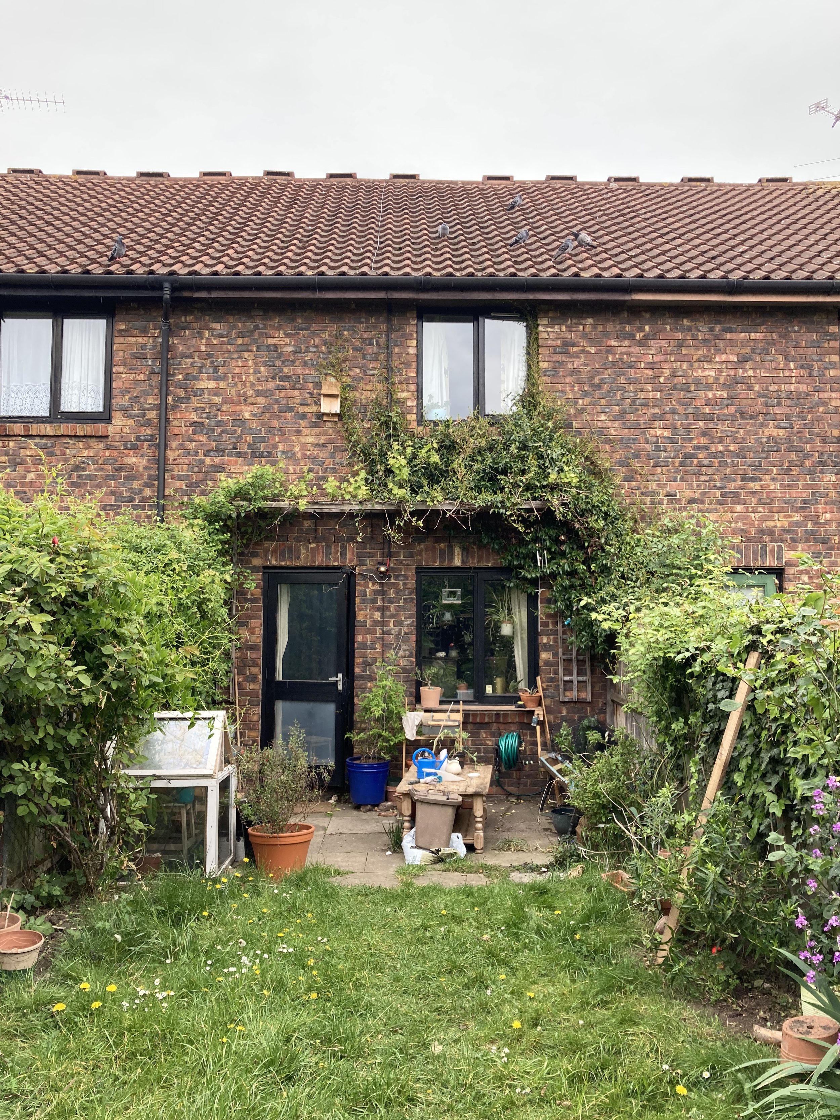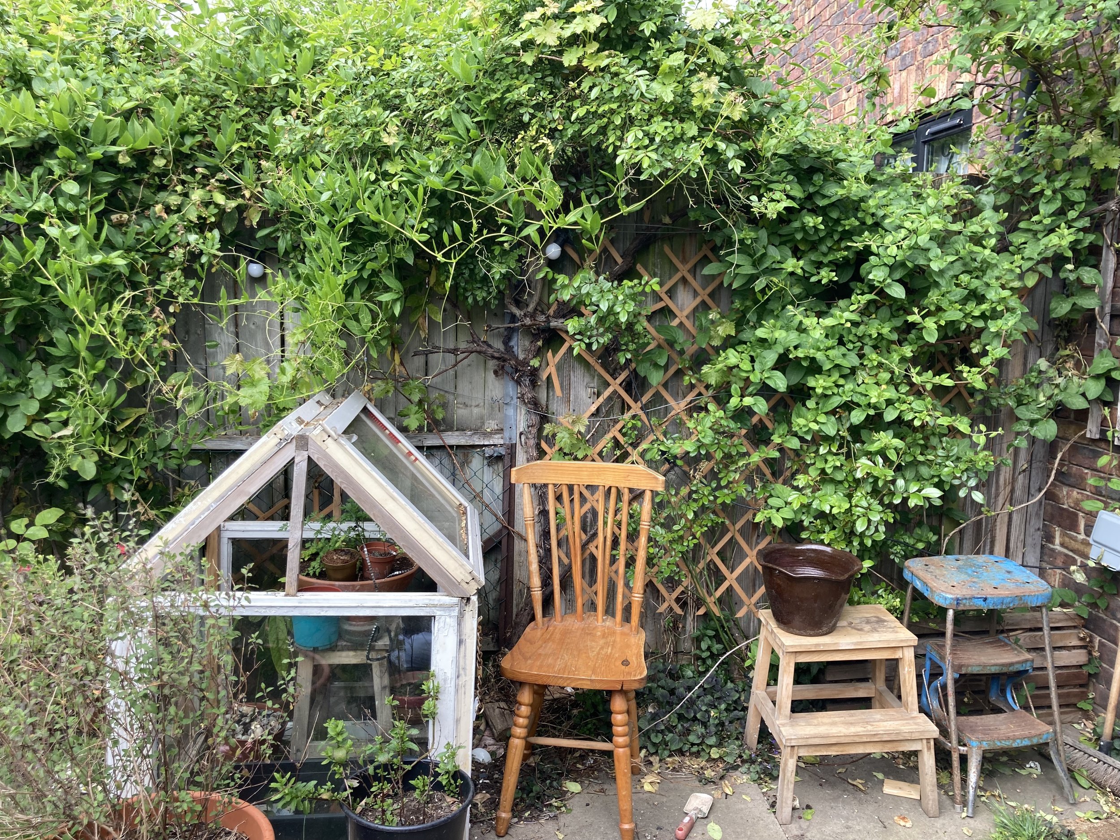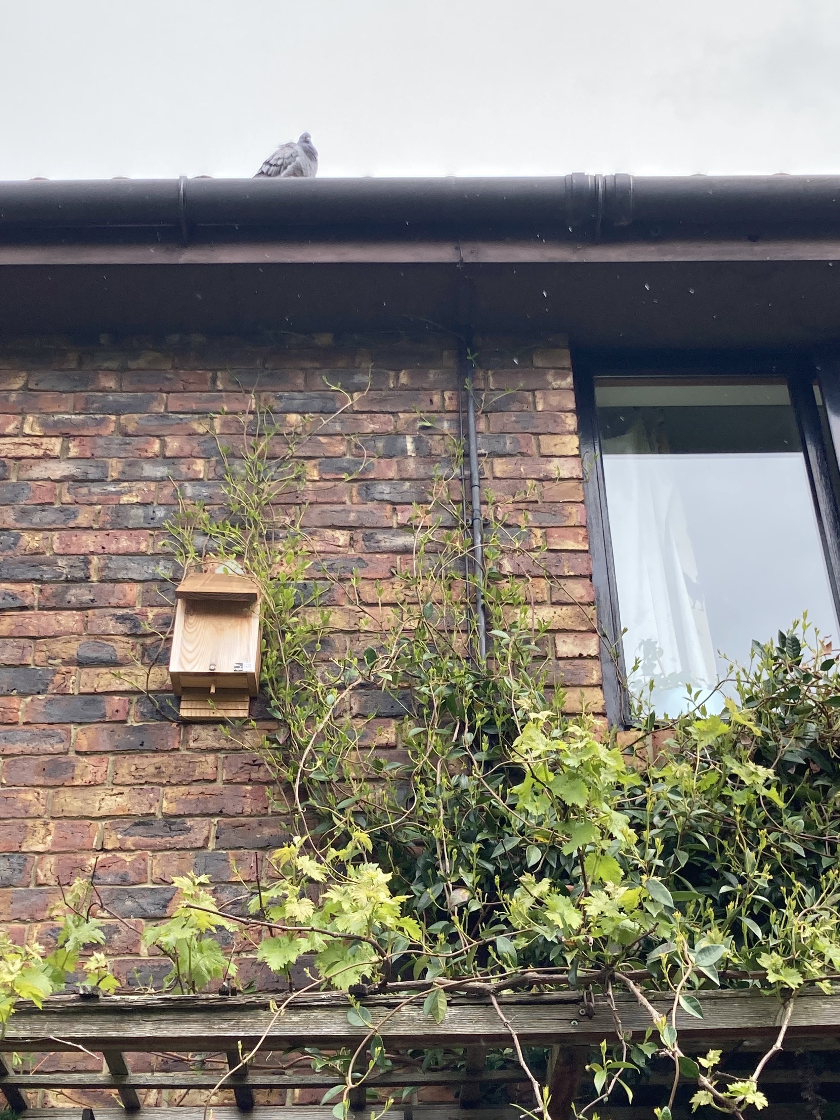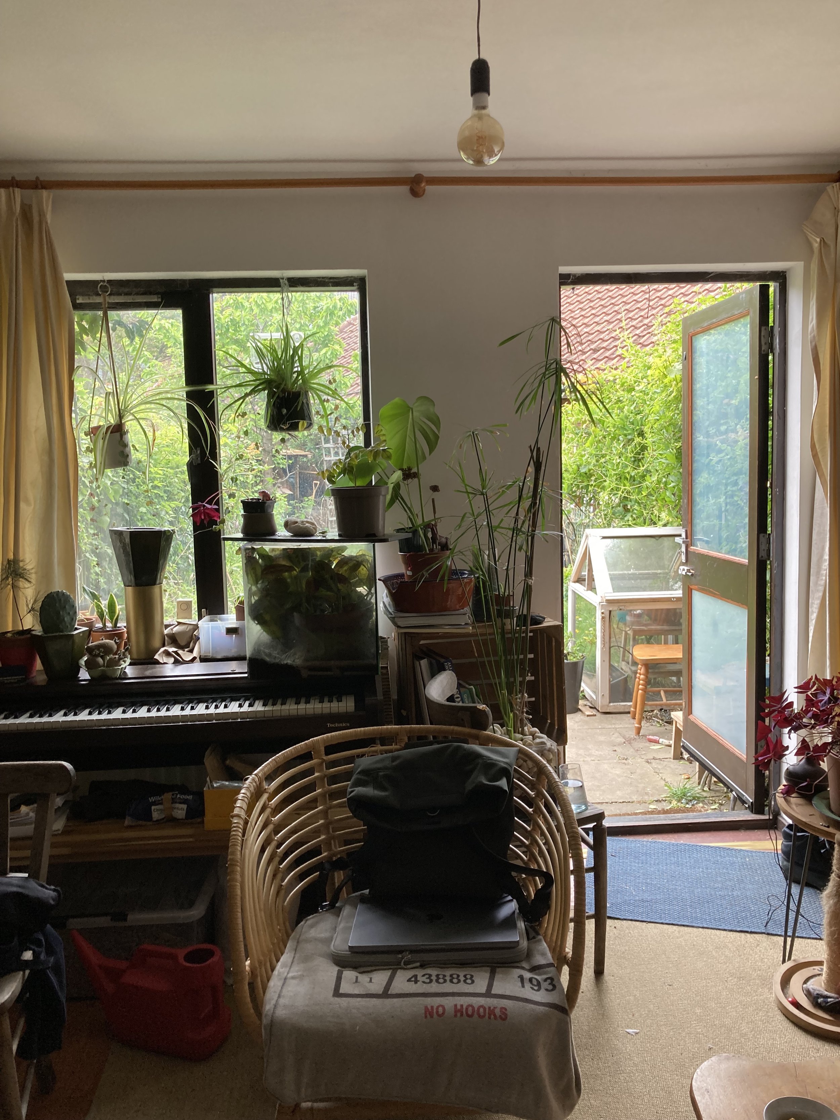Claire and jO’s House
2022-
Sector: Conservatory, Extension
Location: London
Status: Tender
In collaboration with KP.w
This project explores the multi-functions of a room, the heart of the family space, when working from home has been an essential part of our daily life, how do we manage living and working, private and social life that constantly flux?
Our client has a strong vision for sustainability. We maintained as much of the existing structure as possible by minimum demolition, and used the two openings as thresholds between the existing living room and the extended conservatory, which is further visually connected to the rear garden. Reclaimed and recycled timber pallets will be used for external cladding.
A new timber grid structure applied to the internal walls of the conservatory offers a great amount of flexibility which can be used as a frame, a shelf and a seating unit. The idea continues on the external facade where a multi-purpose sliding frame for shading, privacy and display of plants is integrated with the green roof drainage system.
Internals view of proposed extension
