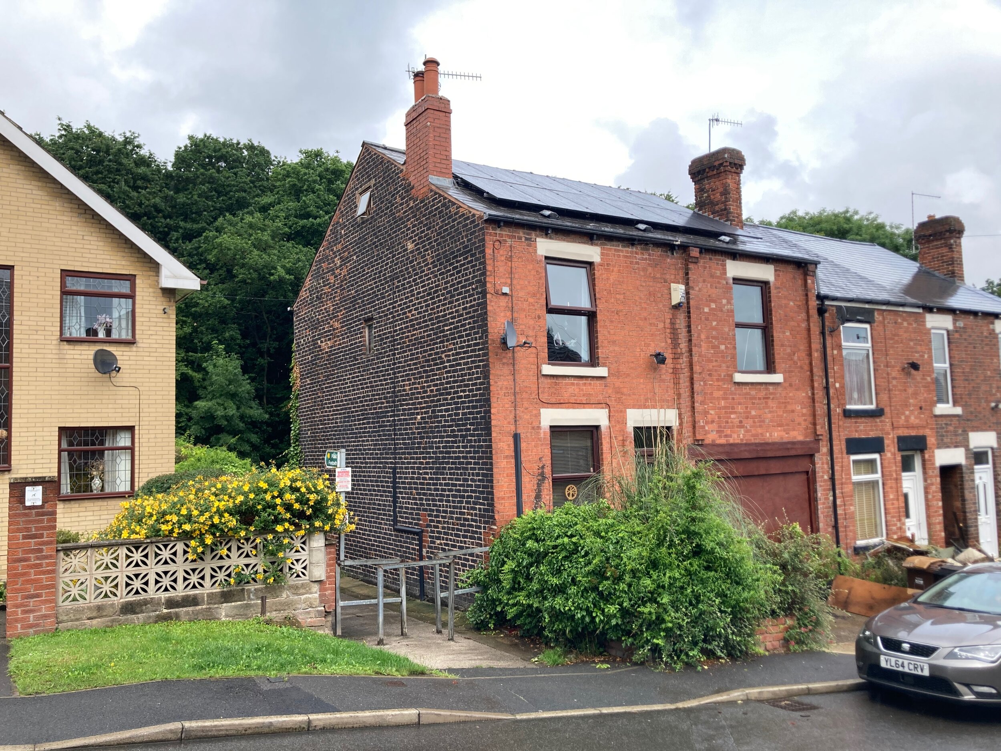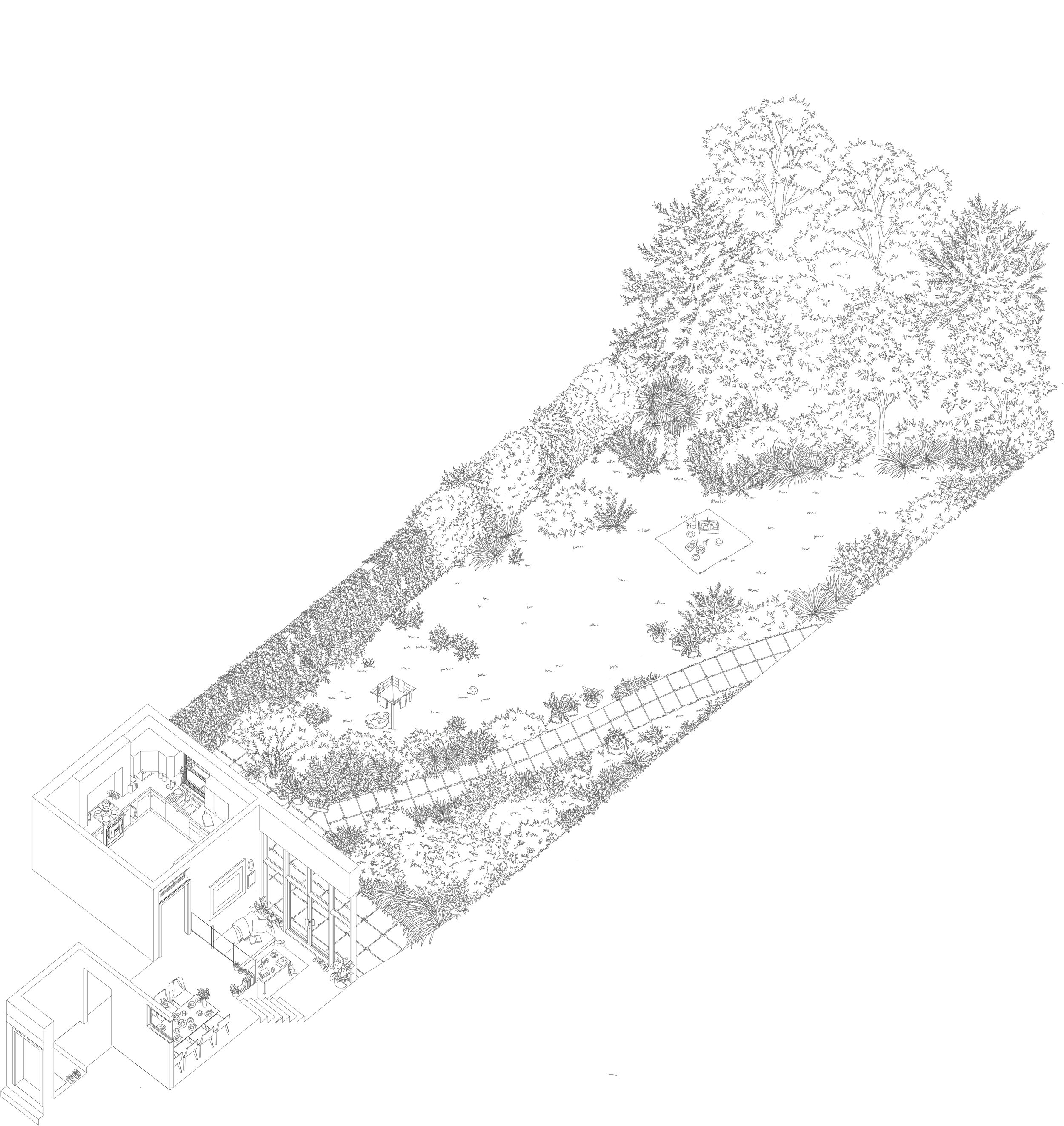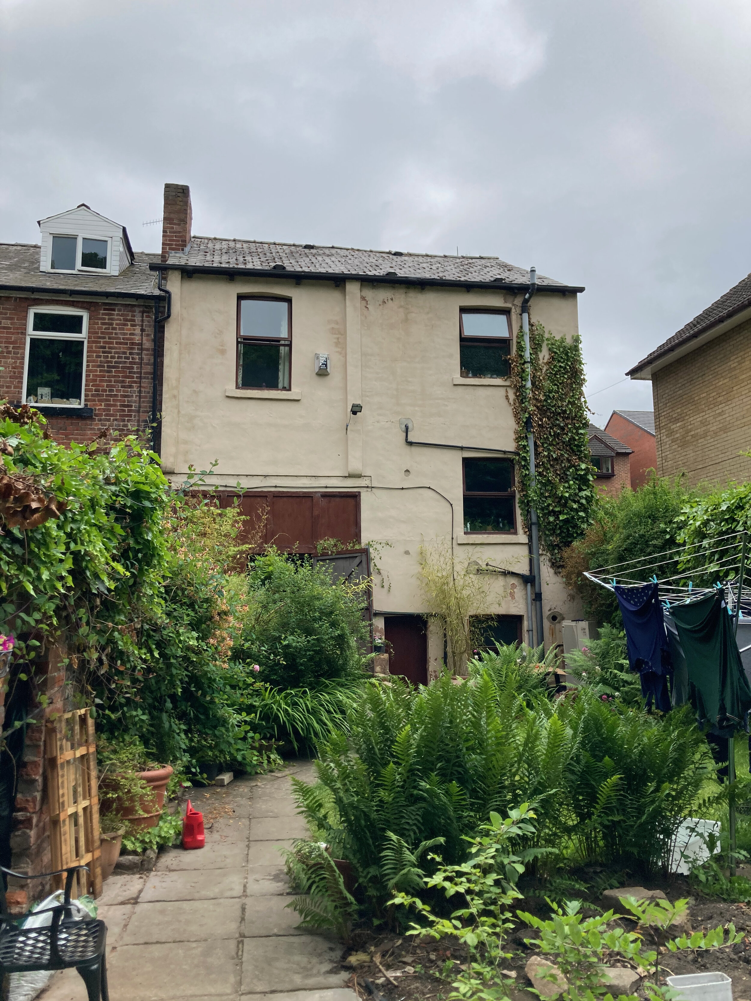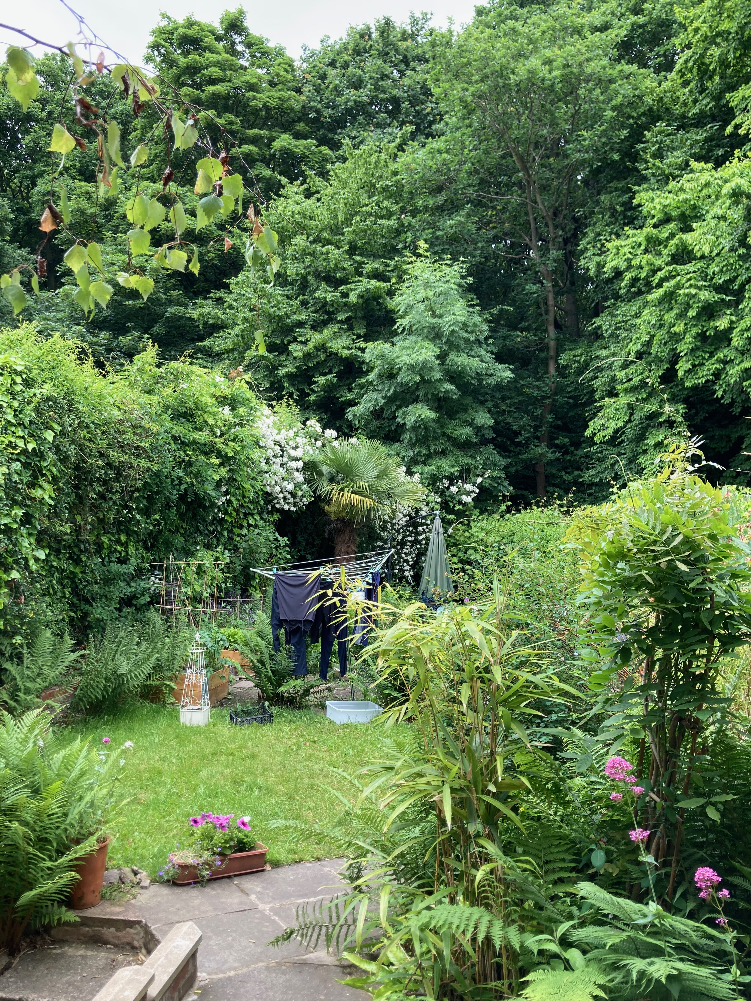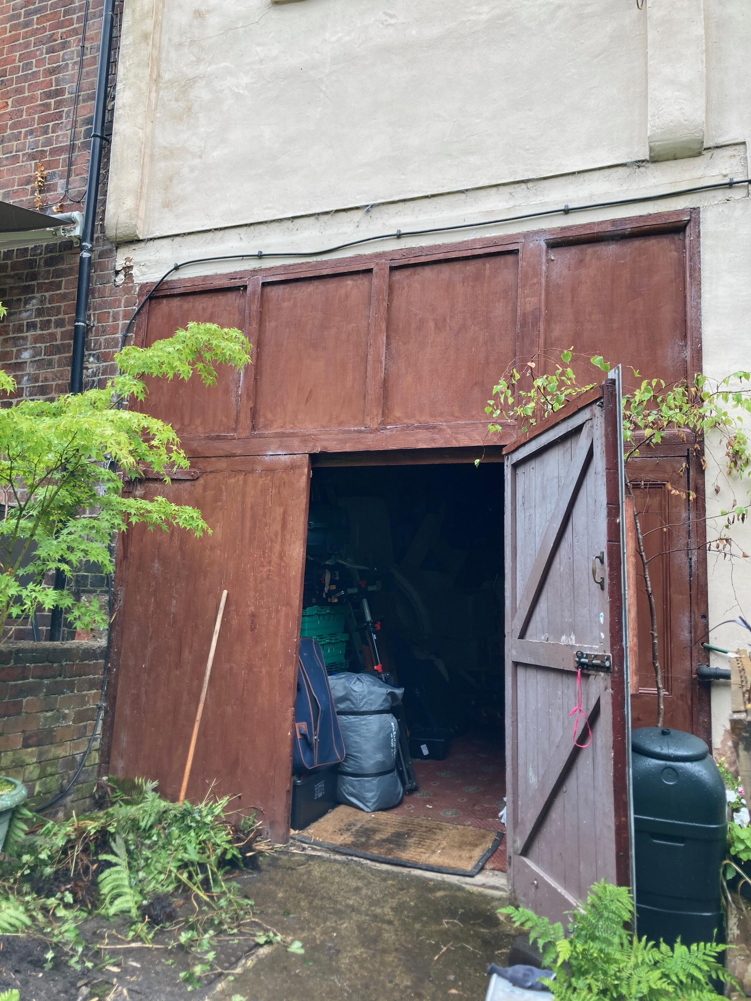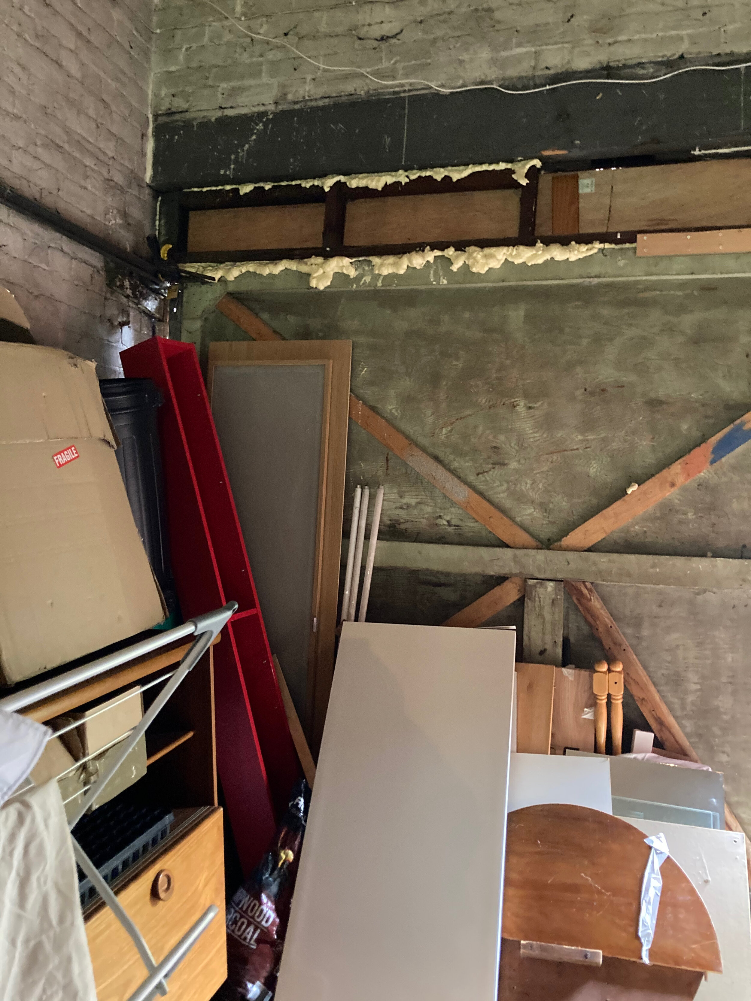Carolyn and Melvyn’s House
2021- 2023
Sector: Residential
Location: Sheffield
Status: Completed
Located by an ancient woodland, the existing house and garden have a strong sense of place which are defined mostly by the changing topography and the inhabitation by a large, multi-generational family.
The project involves a reorganisation of the spaces of transition and circulation, and a transformation of the garage into a living and dining space. The altered spatial organisation responds to the views and paths in the existing backyard garden, which is an extension to the woodland.
The design of a new staircase to the loft within an extreme level constraint and the renovation of existing stairs are thoughtfully introduced for ageing and intergenerational needs.
