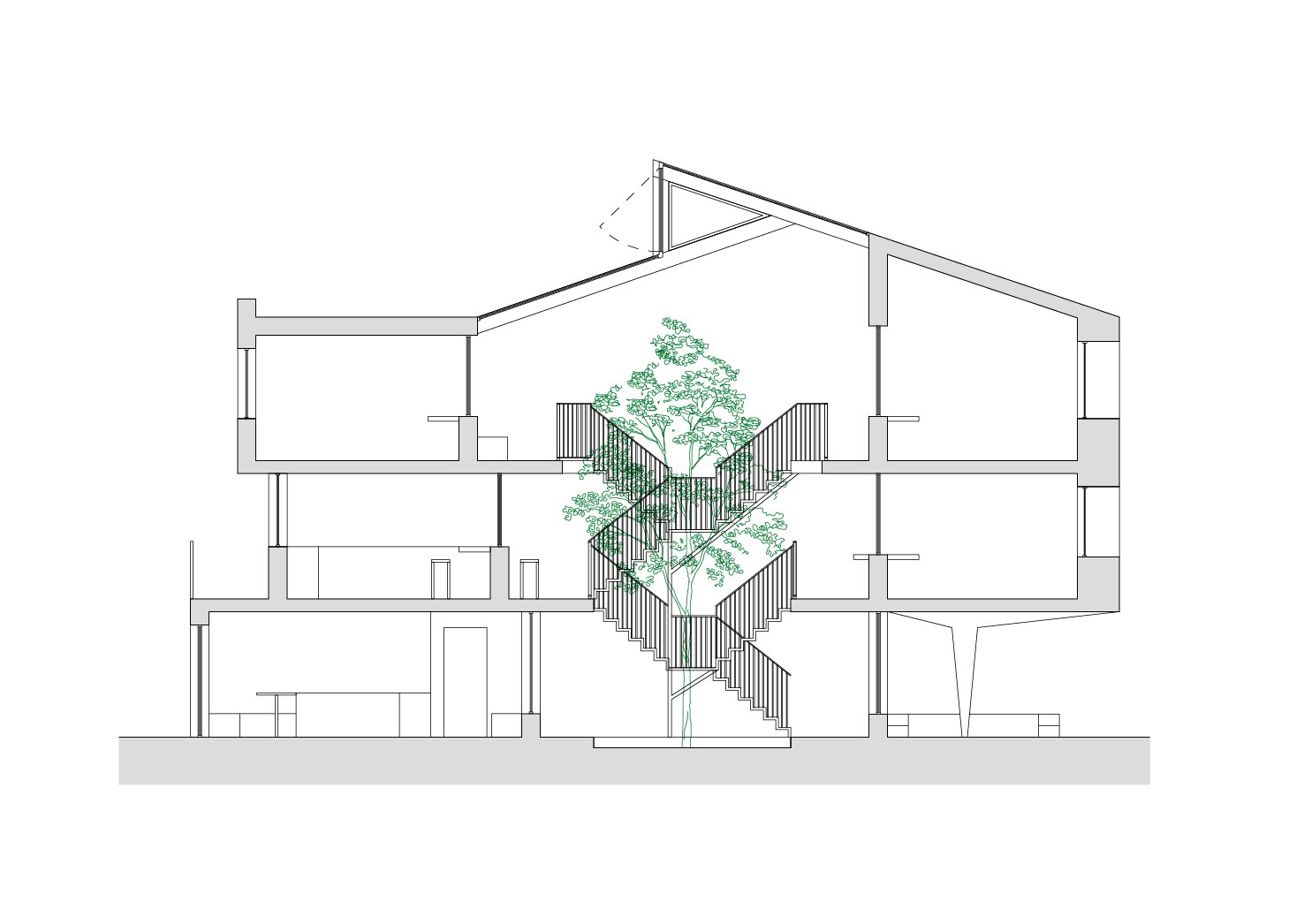a new heart
2021
Sector: Residential
Location: Liverpool
Status: national competition entry
We propose a new townhouse prototype for building future pandemic preparedness and resilience, by reorganising the spatial relationships of core domestic components -- cooking, dining and living spaces with adaptable home-working spaces and private amenity space.
The key architectural strategy is to introduce a multi-functional biophilic space at the centre of the house and enable cross ventilation for every single room in the house. Domestic functional facilities, such as staircase, sofa area, dining table, working desk, etc. are all within this new heart and in the meanwhile making a thickened threshold of it. The laminated timber roof of the spatial heart is adjustable in order to transform it into an outdoor space during summer and semi-to-fully indoor spaces in winter. The intimate relationship from a house to the communal street is sustained, by lifting up the entrance space which makes a covered playground or a planting area and contributes to the communal neighbourhood.
This house prototype can provide a new possibility of live-work for a large, multi-generational family; and also for renting to a group of users. The new heart will function as both a micro-environmental mediator and a social generator in the pandemic lock-down scenarios and post-pandemic recovery with a focus on socio-ecological value.


